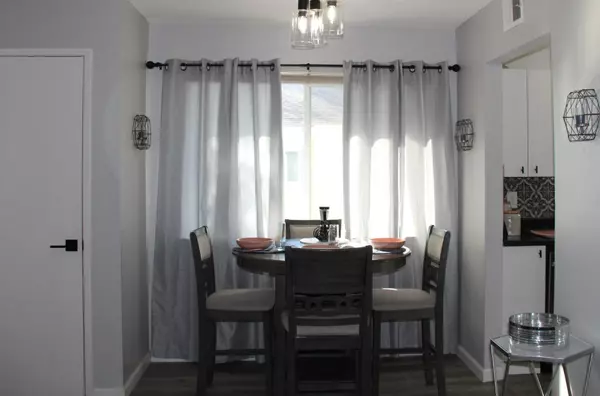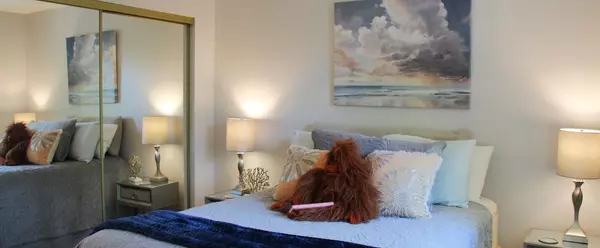
2 Beds
1 Bath
924 SqFt
2 Beds
1 Bath
924 SqFt
Key Details
Property Type Condo
Sub Type Condominium
Listing Status Active
Purchase Type For Rent
Square Footage 924 sqft
MLS Listing ID 224127373
Bedrooms 2
Full Baths 1
HOA Y/N No
Originating Board MLS Metrolist
Year Built 1970
Lot Size 1,921 Sqft
Acres 0.0441
Property Description
Location
State CA
County Sacramento
Area 10842
Direction Madison, turn north on Hillsdale, East on Palm and left just before stop sign into Palm Alley. Rt turn at alley, 4th building down on left. Park just left of laundry room. Space near tree is neighbor's space.
Interior
Heating Gas
Cooling Central
Appliance Free Standing Refrigerator, Gas Water Heater, Hood Over Range, Microwave, Self/Cont Clean Oven, ENERGY STAR Qualified Appliances, Warming Drawer, Free Standing Electric Range, See Remarks
Laundry Dryer Included, Washer Included, Other
Exterior
Parking Features Size Limited, Uncovered Parking Space, See Remarks
Pool Common Facility, See Remarks, Other
Utilities Available Cable Available, Electric, Internet Available, Natural Gas Connected
Amenities Available Pool, Laundry Coin, Laundry Free
Water Access Desc Public
Private Pool Yes
Building
Unit Location Upper Level
Foundation Slab
Sewer Public Sewer
Water Public
Architectural Style Contemporary
Level or Stories One
Schools
Elementary Schools Twin Rivers Unified
Middle Schools Twin Rivers Unified
High Schools Twin Rivers Unified
School District Sacramento
Others
Senior Community No
Restrictions Signs,Exterior Alterations,Other
Tax ID 220-0352-004-0004
Pets Allowed Negotiable, Number Limit, Service Animals OK, Size Limit

GET MORE INFORMATION

REALTOR® | Lic# CA 01350620 NV BS145655






